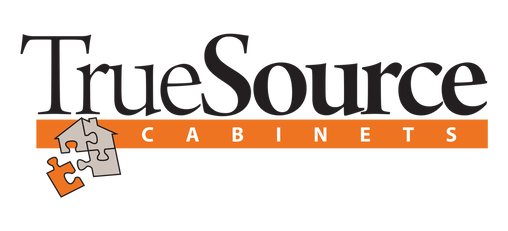Cabinet Installation
Jobsite Readiness Requirements
A properly prepared jobsite allows for an efficient installation of cabinetry.
This list is to be reviewed and confirmed by the Customer/Builder to verify that the job site is ready for the cabinet installer to arrive and begin work.
A “buffer day” is recommended in the construction schedule to prevent long delays and/or extra cabinet install fees. In the event the cabinetry cannot be installed at the scheduled time, a service charge will be added to the install fee and installation schedule may be delayed a week or more.
This list is to be reviewed and confirmed by the Customer/Builder to verify that the job site is ready for the cabinet installer to arrive and begin work.
A “buffer day” is recommended in the construction schedule to prevent long delays and/or extra cabinet install fees. In the event the cabinetry cannot be installed at the scheduled time, a service charge will be added to the install fee and installation schedule may be delayed a week or more.
- Send pictures of the jobsite in it's "ready" condition. Although we can not definitively confirm that the job is properly prepared, we may be able to see items that need to be address before we arrive to install the cabinets.
- Cabinets and Cabinet Hardware must be confirmed to be on the jobsite.
- If you are using an apron front sink, it must be confirmed to be on the jobsite.
- Any site-specific “special circumstances” i.e., limited lighting, long distances to temporary power, muddy driveways, limited access or working hours, gate/lockbox codes etc., should be communicated sufficiently prior to installation date.
- A customer representative is available to meet with the installer at the start of the job to give any jobsite specific instructions. We recommend that a customer representative meet with the installer every morning on the job and check in during the afternoon as well. Clear communication is critical for a successful cabinet install.
- Full accessibility to the site is established, including gravel pad or clear driveway.
- Clear access is available to all areas where cabinets are to be installed.
- No appliances, plumbing fixtures or any other construction supplies or equipment are to be in the designated work area.
- In the event of inclement weather, a covered area is available to set up tools and work.
- The house is closed to outside elements. Heating and air system is operational to control temperature and humidity.
- House should be capable of being locked after the cabinets are installed.
- Drywall has been installed and completed, including taping and texturing.
- Electrical outlets and fixtures are properly located to accommodate cabinetry.
- Plumbing is properly located to accommodate cabinetry. Plumbing lines should be capped off with no valves or fittings to allow for minimal hole sizes. Stub out 8” if coming from floor. Stub out 2” if coming from wall. A large cutout will have to be made if the plumbing lines are coming from both the floor and the wall in the same cabinet.
- Heating and air vents that come through cabinets should have sheet metal “boots” to direct air out, along with vent covers on site to allow the correct cut out size.
- Appliance model numbers, specifications and cut out dimension information to be printed and provided for the installer. TrueSource will provided the needed appliance information for appliances that are purchased from TrueSource.
- If cabinet install is requested before flooring, material will need to be provided by customer to raise cabinets to finished floor height. It is the customers responsibility to inform installer if cabinets need to be raised for flooring. It is recommended that the customer email TrueSource regarding cabinet / floor height so it can be added to install notes.
- If flooring is installed before cabinets (new or existing), it is the responsibility of the customer to have floor protection installed. We recommend “Ram Board”. TrueSource is not responsible for any floor damage during cabinet install.
- Painting can be completed before or after cabinet install. If painting is completed before cabinet install, it is likely that touch up paint will be needed after cabinet install. TrueSource is not responsible for miscellaneous drywall repairs or touch up paint.
- Any room trim that may interfere with cabinet install needs to be removed prior to cabinet install. If there is trim that impedes cabinet install, we will remove it as needed. There may be an additional charge to remove room trim. If you would like us to re-install room trim, we can give you a quote for the additional work.
- Exact Island location should be noted via dimensions from two locations to guarantee correct placement.
- Debris will be placed in a designated area. Debris removal is not included in the standard install price. A quote can be given if debris removal is needed.
- In the event a jobsite condition impedes the installers ability to perform or complete work, additional charges may apply.
- All cabinets need to be inspected immediately. Any damage needs to be reported to TrueSource in writing within 24 hours of install (email to [email protected]). Please send pictures to document a concern. We cannot be responsible for damage created by a third party (other subs). A daily inspection by the customer is required for multi day installs. See cabinet inspection procedures for additional information.


